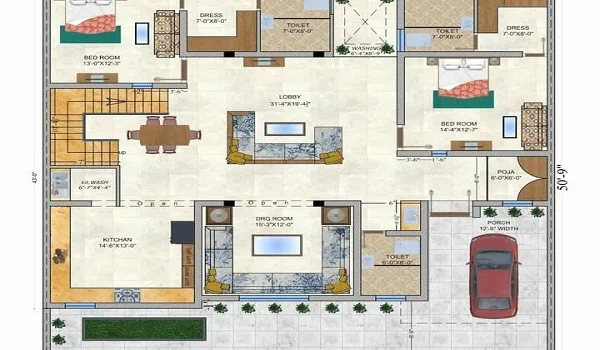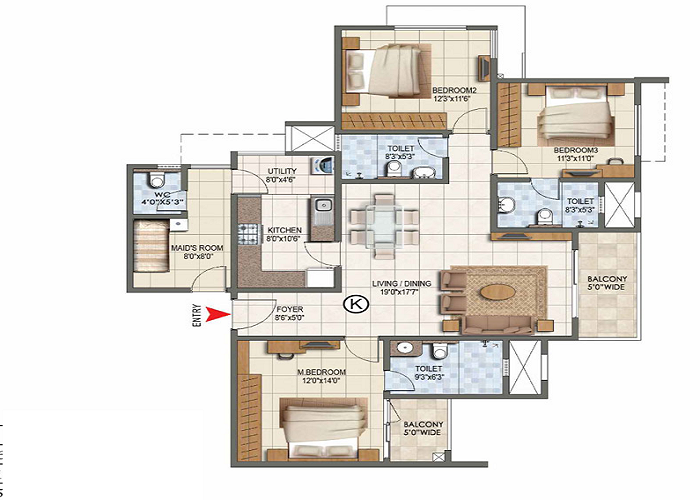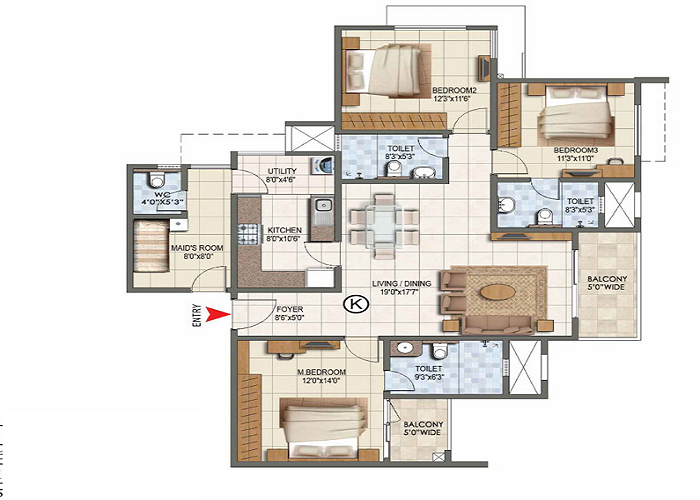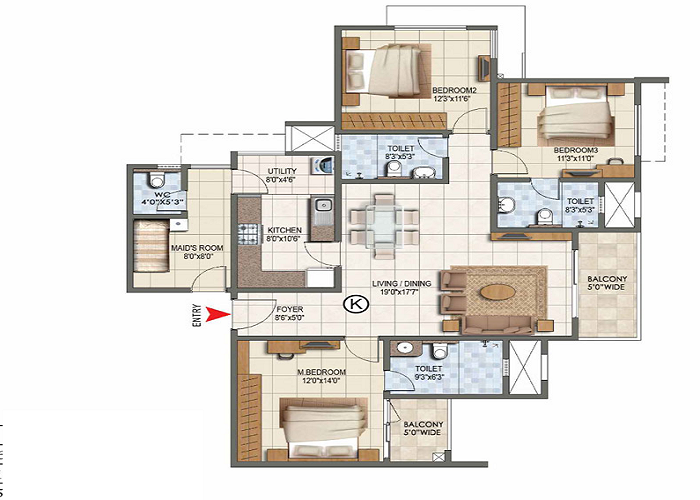Kalyani Arcadia Floor Plan
Kalyani Arcadia floor plan consists of 1,2,2.5, and 3 BHK apartments layout. It gives brief information about the built-up area, super built-up area, and carpet area. Kalyani Arcadia apartment floor areas range between 576 sq. ft. and 1927 sq. ft.
A floor plan provides an overview of a room. It gives a complete view from above and represents the relationships between rooms and spaces.
The project has apartments in various sizes and dimensions, which are mentioned below,
| Unit Type | Size |
|---|---|
| 1 BHK | 576 sq. ft to 579 sq. ft |
| 2 BHK | 1041 sq. ft. to 1054 sq. ft. |
| 2.5 BHK | 1135 sq. ft. to 1141 sq ft |
| 3 BHK (Compact) | 1316 sq. ft. |
| 3 BHK (Medium) | 1639 sq. ft |
| 3 BHK (Large) | 1927 sq. ft |
Spreading over a vast area of 25 acres, the project has 2522 luxurious apartments. The apartments are spacious and have modern features to meet the diverse requirements of the city people. Kalyani Developers knows that people desire to live in the greatest houses in lovely neighborhoods. The residences of Kalyani Arcadia were thoughtfully designed with premium materials to offer a great living area for the people.

- Kalyani Arcadia 1 BHK apartment floor plan
- Kalyani Arcadia 2 BHK apartment floor plan
- Kalyani Arcadia 2.5 BHK apartment floor plan
- Kalyani Arcadia 3 BHK apartment floor plan
Each apartment redefines the notion of a dream home and effortlessly blends luxury with comfort. It is thoughtfully designed where possibilities are limitless with compact 1 BHK to spacious 3 BHK options. Every unit is carefully positioned to welcome plenty of natural light, allowing sunshine to fill each inch of your home.
Encompassing an inspiring 70% of open space, the project provides enough breathing space that is rare in today's urban landscape. Expansive windows are there to create a smooth transition between outdoor and indoor spaces. It also provides wide-ranging views of the stunning scenery around.
- 1 BHK apartment size range – 576 sq. ft to 579 sq. ft carpet area
The 1 BHK apartment floor plan has a small space that is compact which is suitable for single persons and bachelors. The flats use space efficiently and have enough storage areas.
A 1 BHK flat accommodates
- 1 kitchen with a utility
- 1 bedroom
- 1 bathroom
- 1 foyer, and
- 1 balcony.
- 2 BHK apartment size range - 1041 to 1054 sq. ft carpet area
The 2BHK units are appropriate for small families which will have enough space for a growing family. The extra room can also be used as a kids' study space or as a home office. The price of a 2 BHK unit varies with size and its location in the tower.
The 2 BHK apartment floor plan will include
- 1 foyer
- 2 bedrooms
- 1 kitchen with an attached utility
- 2 bathrooms, and
- A balcony.
- 2.5 BHK apartment size range - 1135 to 1141 sq. ft carpet area
The 2.5 BHK units have an extra room that can also be used for a study room or a home office. It gives extra privacy and space for big families.
The 2.5 BHK apartment floor plan will include
- A small extra bedroom
- 1 foyer
- 2 bedrooms
- 1 kitchen with an attached utility
- 2 bathrooms, and
- A balcony.
- 3 BHK apartment size range - 1316 sq. ft to 1927 sq. ft. carpet area
The 3 BHK flats are appropriate for joint families and extended where many people are in the household. All the 3 BHK flats are spacious with needed privacy. There are many sizes of 3 BHK units, and the size decides the price.
The project has many variants of 3 BHK apartments
- 3 BHK (Compact) Apartments: 1316 sq. ft
- 3 BHK (Medium) Apartments: 1639 sq. ft
- 3 BHK (Large) Apartments: 1927 sq. ft
The 3 BHK floor plan will include
- 3 bedrooms
- 1 foyer
- 1 equipped kitchen with a utility area
- 3 bathrooms, and
- A balcony.
Every unit is based on Vaastu and has better privacy. All units have better storage areas and have enough safety features that include fire alarms, smoke detectors, etc. The builder uses only quality building materials in this project to offer durable houses. Each tower will have lifts to facilitate easy transfer of residents and commodities.
Positioned strategically and by boasting impeccable design, this development assures everyone a life marked by comfort. Choose to elevate your lifestyle in the exceptional Kalyani Arcadia and seize the opportunity to live each day to the fullest.


